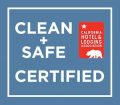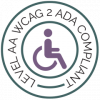Accessible Hotel Rooms in Menlo Park, CA
Mobility Accessible King Suite with Roll-in Shower
Unwind in luxury in our spacious Mobility Accessible King Suite with convenient roll in shower. All of the accessibility features you need to feel right at home are included – grab bars in the shower and by the toilets, wheelchair accessible sinks, lowered peep holes, remote controlled curtains, and roll in showers with folding seats.
Enjoy a seamless arrival with onsite parking with designated accessible parking spaces, extra wide entrance doors, wheelchair accessible elevators, and fully accessible pathways throughout the lobby and your guest room. Our onsite restaurant offers accessible tables with 30″ high tables and knee clearance of 28″ so that you can comfortably enjoy our delicious menu creations. Our open-air fitness center offers state of the art equipment so that you can easily enjoy a work out during your stay.
The entrance doorways to the guest room and bathroom provide at least 35″ of clear width. There is at least 48″ of clearance on each side of the bed. The desk provides knee and toe clearance that is at least 28″ high, 36″ wide and 22″ deep. The toilet seat is 19″ above the floor and has grab bars on the adjacent wall. The sink provides knee clearance of at least 29″ high and 31″ wide and all of the under-sink plumbing is wrapped. The lowest reflective edge of the mirror is no more than 40″ high. This guest room provides a roll in shower with foldable seat, grab bars mounted on the walls and a detachable, handheld shower head. All wall-mounted accessories and equipment are within 46″ of the floor.
All of our guest rooms also include a 50″ HDTV with cast streaming capabilities, safe, luxury bath amenities, plush robes, hair dryers, and hardwood floors.
Superior King Mobility Accessible Rooms with Roll-in Shower
Unwind in luxury in one of our spacious Super King Mobility Accessible Rooms with convenient roll in showers. All of the accessibility features you need to feel right at home are included – grab bars in the shower and by the toilets, wheelchair accessible sinks, lowered peep holes, remote controlled curtains, and roll in showers with folding seats.
Enjoy a seamless arrival with onsite parking with designated accessible parking spaces, extra wide entrance doors, wheelchair accessible elevators, and fully accessible pathways throughout the lobby and your guest room. Our onsite restaurant offers accessible tables with 30″ high tables and knee clearance of 28″ so that you can comfortably enjoy our delicious menu creations. Our open-air fitness center offers state of the art equipment so that you can easily enjoy a work out during your stay.
The entrance doorways to the guest room and bathroom provide at least 35″ of clear width. There is at least 31″ of clearance on each side of the bed. The desk provides knee and toe clearance that is at least 28″ high, 36″ wide and 22″ deep. The toilet seat is 19″ above the floor and has grab bars on the adjacent wall. The sink provides knee clearance of at least 29″ high and 31″ wide and all of the under-sink plumbing is wrapped. The lowest reflective edge of the mirror is no more than 40″ high. This guest room provides a roll in shower with foldable seat, grab bars mounted on the walls and a detachable, handheld shower head. All wall-mounted accessories and equipment are within 46″ of the floor.
All of our guest rooms also include a 50″ HDTV with cast streaming capabilities, safe, luxury bath amenities, plush robes, hair dryers, and hardwood floors.
Mobility Accessible Two Double Bed Room with Roll-in Shower
Our Mobility Accessible Room with Two Double Beds and Roll In Shower is perfect for you and another guest to relax in comfort. All of the accessibility features you need for you and a guest to feel right at home are included – grab bars in the shower and by the toilets, wheelchair accessible sinks, lowered peep holes, remote controlled curtains, and roll in showers with folding seats.
Enjoy a seamless arrival with onsite parking with designated accessible parking spaces, extra wide entrance doors, wheelchair accessible elevators, and fully accessible pathways throughout the lobby and your guest room. Our onsite restaurant offers accessible tables with 30″ high tables and knee clearance of 28″ so that you can comfortably enjoy our delicious menu creations. Our open-air fitness center offers state of the art equipment so that you can easily enjoy a work out during your stay.
The entrance doorways to the guest room and bathroom provide at least 35″ of clear width. There is at least 36″ of clearance between the beds. The desk provides knee and toe clearance that is at least 28″ high, 36″ wide and 22″ deep. The toilet seat is 19″ above the floor and has grab bars on the adjacent wall. The sink provides knee clearance of at least 29″ high and 31″ wide and all of the under-sink plumbing is wrapped. The lowest reflective edge of the mirror is no more than 40″ high. This guest room provides a roll in shower with foldable seat, grab bars mounted on the walls and a detachable, handheld shower head. All wall-mounted accessories and equipment are within 46″ of the floor.
All of our guest rooms also include a 50″ HDTV with cast streaming capabilities, safe, luxury bath amenities, plush robes, hair dryers, and hardwood floors.





